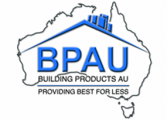A portable office made from cool room panels offers a versatile and efficient solution for temporary or mobile workspace needs. The secrets behind versatile, energy-efficient, and portable office spaces begin with installing EPS-insulated panels Melbourne. In this blog, we will guide you through the process of how we construct portable offices using these cutting-edge panels. From their unique insulation properties to the meticulous assembly techniques, we’ll brief the steps involved in crafting these efficient and mobile workspaces. Join us as we explore the key elements that make this construction method a game-changer in the world of flexible office design.
Design and Planning
Firstly, we start with determining the size and layout of the portable office based on your specific requirements. Our experts keep factors such as the number of occupants, workspace configuration, insulation needs, and required amenities in mind (e.g., windows, doors, electrical outlets)
Select Cool Room Panels
Upon the design, we choose cool room panels suitable for constructing an office space. We approve that they have the necessary insulation properties, structural strength, and appropriate facing materials for interior finishes.
Frame Construction
Then, we build a supportive frame using metal or wood to hold the cool room panels. The frame should be designed to accommodate the dimensions of the office and provide stability during transportation.
Panel Installation
We cut the cool room panels to fit the walls, ceiling, and floor of the office space. Then, install the panels onto the frame, starting with the floor and working your way up. Our team secure the panels using recommended fasteners or joining systems as per the manufacturer’s instructions.
Door and Window Installation
Once the panels are secured, we install doors and windows into the cool room panels to allow access and natural light. Also, we ensure proper insulation and sealing around the openings to maintain energy efficiency.
Electrical and Plumbing:
Then, we initiate the electrical and plumbing work. We install electrical wiring and outlets according to building codes and regulations. If necessary, we incorporate plumbing systems for water supply and drainage, depending on the office’s requirements.
Insulation and Interior Finishes
We ensure that insulation is properly installed within the walls, ceiling, and floor to maintain a comfortable and energy-efficient workspace. Our team finishes the interior with appropriate materials, such as drywall or panelling to create a professional and functional office environment.
HVAC and Utilities
Then, the installation of heating, ventilation, and air conditioning (HVAC) systems is made to ensure optimal temperature control and comfort. We provide suitable access points for utilities, such as electrical connections and internet connectivity.
Furnishing and Equipment
We furnish the portable office with appropriate furniture, workstations, and storage solutions to meet your operational needs. Then, consider the installation of necessary equipment, such as computers, printers, and communication systems.
Safety Considerations
We ensure compliance with safety regulations, including the incorporation of fire safety measures, emergency exits, and appropriate signage. Our experts also consider security features, such as locks and alarm systems, to protect the portable office and its contents.
When constructing a portable office from cool room panels, it is crucial to consult professionals experienced in construction and adhere to local building codes and regulations. These are just a general overview of our process, but the actual process may vary based on specific requirements and local regulations.
If you want us to install our EPS-Insulated cool room panels for your business, call BPAU at 1800 377 726 today.
